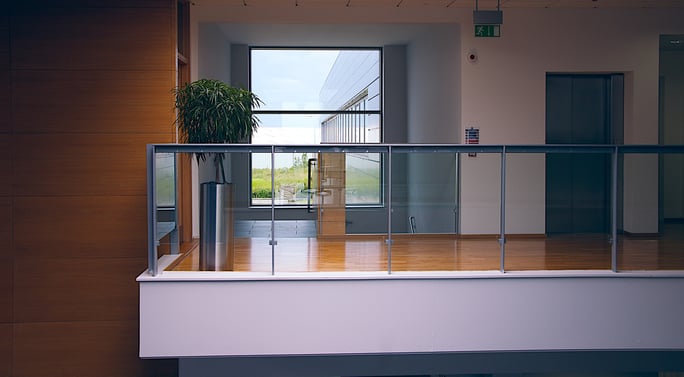.png?width=1574&height=714&name=Interview%20Blog%20Header%20(11).png)
How To Plan Your Commercial Security Around Your Office Layout

Every industry and company has different needs when it comes to office layout. But among all of the considerations, you need to think about the security of your workers. Commercial safety requirements can vary, but when it comes to planning around your office layout, there are some universal things to keep in mind.
Workplace Size vs. Used Space
When it comes to the size of your workplace, you should consider your used space. For example, a small office space may have the same amount of used space as a larger office that is packed tightly with materials and employees. The more cramped workers are, the bigger the impediment is to safe evacuation.
It is very important that you have done the proper research and planning for growth, so your used space does lead to a cluttered office. Do not think of a safety plan in terms of how large the office is but more in terms of the ease of evacuation. Fifty feet in an open floor plan is much easier to navigate than 10 feet of back-to-back workers and wall-to-wall storage.
Clear Walkways and Exits
Make sure that areas intended for walking are not blocked. This can create a tripping hazard during the routine work schedule, as well as lead to more severe issues in times of emergency. Blocked walkways are incredibly common while moving into a new office and getting caught up with the many other business concerns.
Often office managers can overlook the dangers of blocking doorways and corridors because they figure that people can navigate their way around the obstacles. But these types of temporary placements of equipment or supplies can throw off the effectiveness of any safety planning. Permanent storage areas can have safety plans built around them, but temporary obstructions only complicate the safety planning you have already done.
Secured Shelving, Hanging Objects, and Stacked Supplies
No matter if you have a traditional or creative office space, chances are there is some storage area. Shelving and stacks of supplies accumulate wherever there is work being done. It may not be in the centralized workspace, but no matter where these materials are, they should be secured. You want to prevent the chances of toppling, and in areas with a high chance of earthquakes, there should be measures to prevent objects on the shelf from falling off.
People should not be permanently seated under or next to anything in the office that has the chance of falling. Similarly, objects that may fall should not be placed near emergency exits or along prescribed exit paths. Just as you do not want to store things in these locations, you do not want objects falling and creating the same effect with the added danger of harming employees as the fall.
Proper Lock Use
When you are trying to plan your commercial security around your office layout, a big factor is the types of locks you use. Ease of access and key control factor heavily into evacuation planning. Ideally, you do not want to keep people locked in, but during an emergency, you still want to keep unauthorized individuals out.
Something like fail-secure panic bars on a set of emergency exits allows for an ease of egress, while not lifting the need for authentication for ingress. In instances where security is a top concern, even during emergencies, you may turn to something like a master key system. This tiered level of access control can allow any company structure to parcel out ease of egress to those that may be working in secure areas.
There are many different types of office spaces, but with this information, you should have a better idea of how to plan your commercial security around your office layout. Balance these insights with the particular considerations of your geographic location and industry-specific risks. And remember, no matter the size or layout of your office, you can always improve your security.

.png?width=1574&height=714&name=Interview%20Blog%20Header%20(10).png)